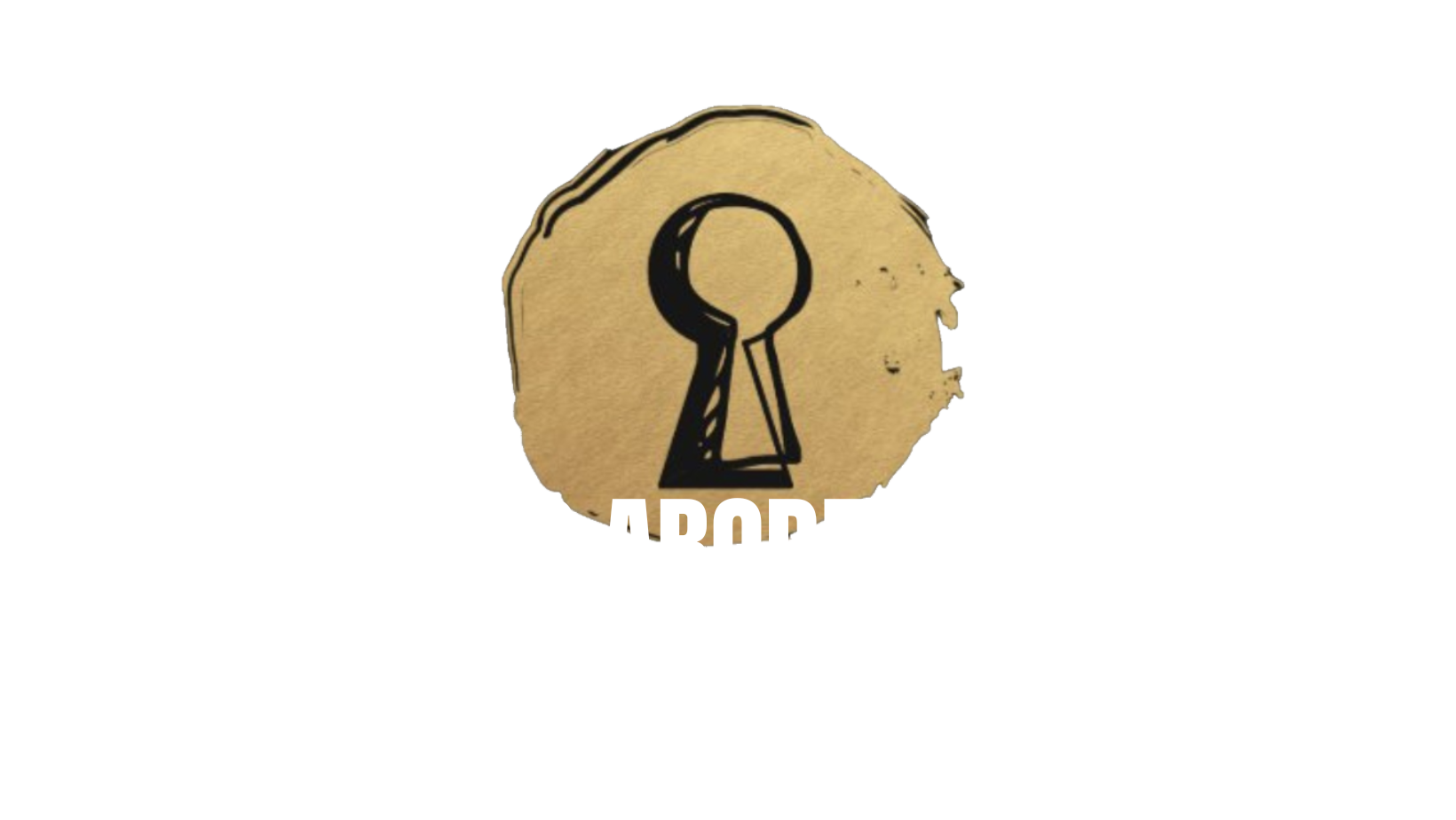SERVICES * please call for pricing *
Initial Design Consult
Each project will begin with an Initial Design Consultation. During this phase of the design process, we want to get to know you; A glimpse into your life, how you live and how you want to live. We will gather information, discuss your wants, needs, and wish lists. We will converse with you about what you want your space to look and feel like, as well as what goals you are trying to achieve. We will:
- Review existing space.
- Review of any construction documents if applicable
- Take note of any existing furniture or accessories that may be incorporated into the new design.
- Discuss design style, color palettes and other preferences.
- Review pictures or inspiration you’ve collected.
- Discuss budget and desired timeline, as well as any restraints or other items that may need to be taken into consideration.
- Take any measurements needed to assist in the Design Concept.
design concept & presentation
After we have gathered all needed information during the programming phase, we will procure materials needed to supply the client with a general design concept. This presentation serves as a starting point and general guide for the project. This Includes 1-2 minor revisions. Time for turnaround is contingent on the scope of the project.
You can expect to receive:
- Preliminary design concepts, color palettes, and material selections.
- Preliminary digital drawings. A combination of space plans, elevations, or renderings created based on the information acquired during the initial consult as designer sees fit to convey the concept. *Drawings and plans with measurements will be for design purposes only.” A structural engineer or other professional services may be required.
- Advisement for your project based on our knowledge of design as well as client specifications.
- Preparation of preliminary material selection boards. May include, but not limited to: Furnishings, Fixtures, and Equipment.
- Sourcing of FF&E from exclusive “To the Trade Only” vendors.
- Designers will visit showrooms to acquire materials unique to your project.
- A review of the preliminary plans with our preferred contractor to provide an estimate of labor costs for the execution of the Design Concept.
execution & implementation
After The Design Concept is solidified and approved by the client, the execution of the design begins. We will be there to .
You can expect to receive:
- Detailed drawings & renderings of specified materials as requested by installers and or contractors Ex: Tile layouts, material locations, etc.
- Solidified material boards are provided to see how whole project works together.
- Physical samples of materials if needed.
- Weekly site checks
- On site attention to detail to ensure proper execution of the Design.
- On Site meeting with Builders, Contractors, and Tradespeople.
- Full Finish Schedule for construction & installation of specified materials if applicable.
- Assist in purchasing or ordering or storing materials.
- Showroom involvement if with some client participation if needed. Ex: Slab Selections
- Availability to give contractors access to home as required.
- Arrangement of Storage, delivery and installation of Furnishings, Fixtures, and Materials. *Shipping, handling, and storage costs may apply.
- Purchasing and Order Tracking of hard materials if applicable
- Final Punchlist and Walkthrough with Contractors
- Final Clean
- Photography if applicable.
procurement & installation
This includes time spent curating products that were not covered by the Design Concept.
Some items that are included in this fee brackets, but not limited to:
- Furnishing and Décor Specifications
- Furniture Plans
- Furniture Shopping Accompaniment
- Window Treatment Elevations and Material Selections
- Art and Accessory Installations or Styling
*Does not include shipping, receiving, inspecting, or delivering*
Hourly Design Rate
In some instances, your space may not require a flat rate packaged option. In this instance, we will charge hourly.
Anything exceeding the base price and hours of chosen package will be billed at an hourly rate. Consulting and Styling a space is billed at an hourly rate. It is at Artistic Abode Designs, LLC discretion to determine what constitutes hourly work and if one or more designers are needed. Clients will be billed monthly if not bi-weekly depending on scope of work.
